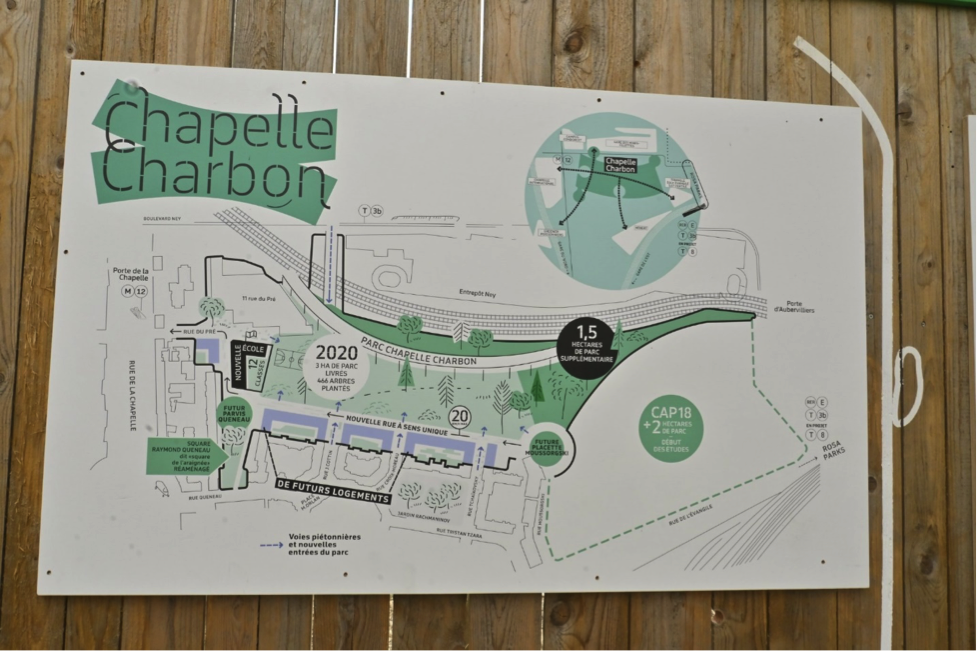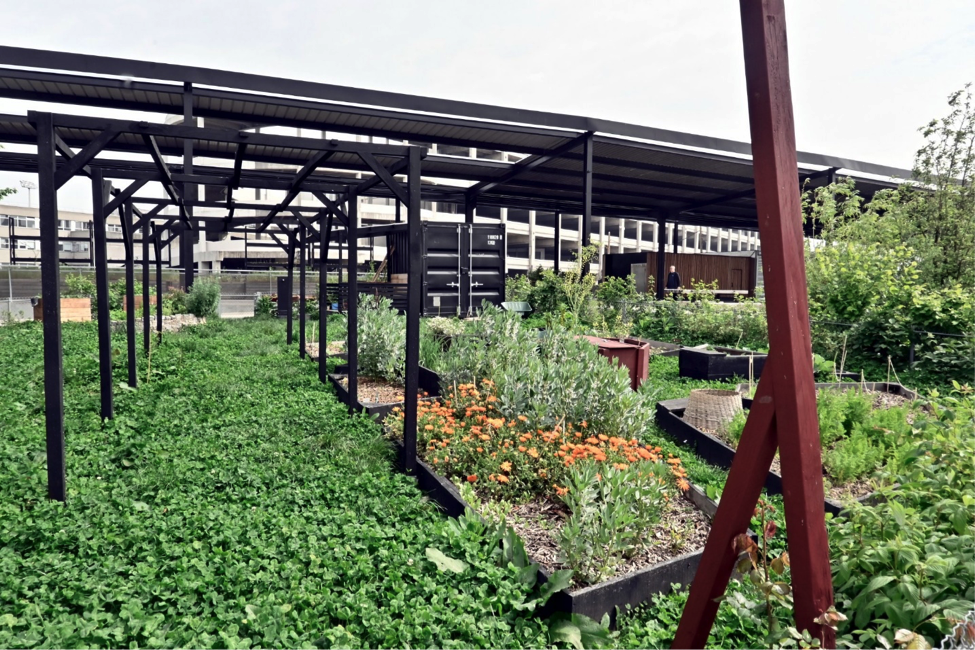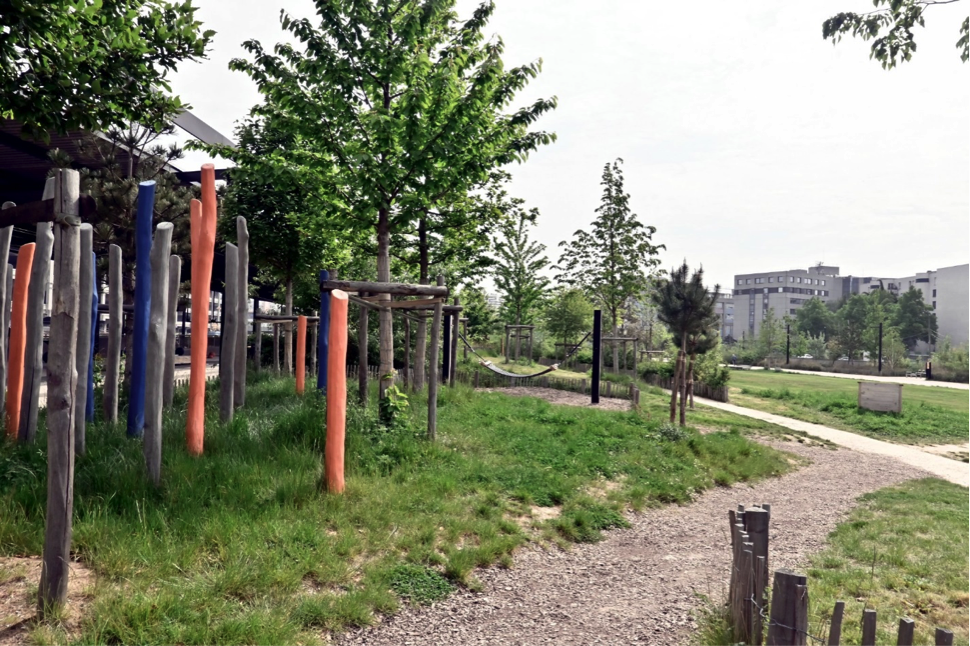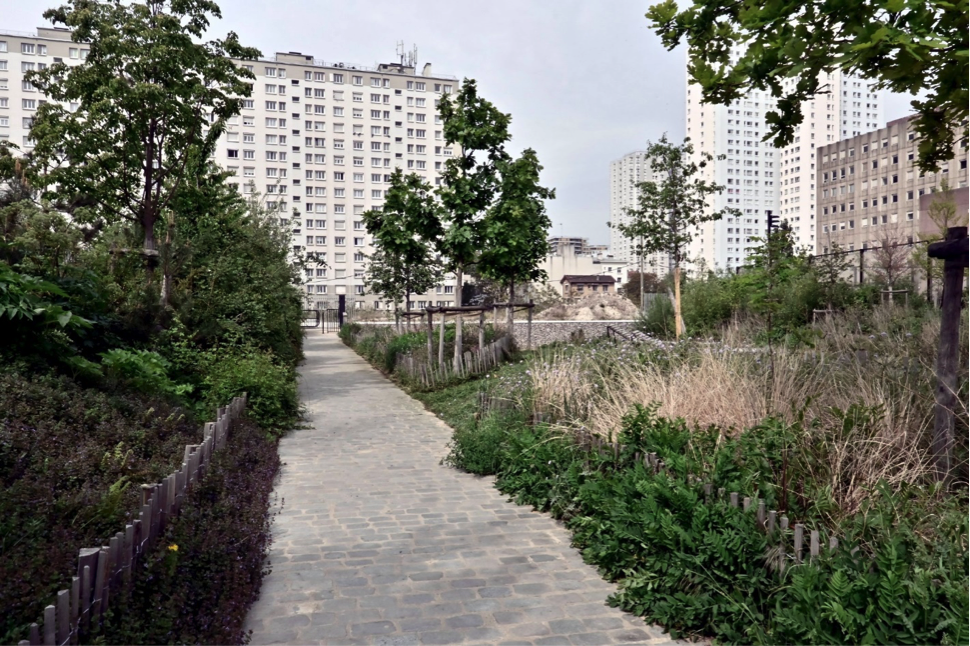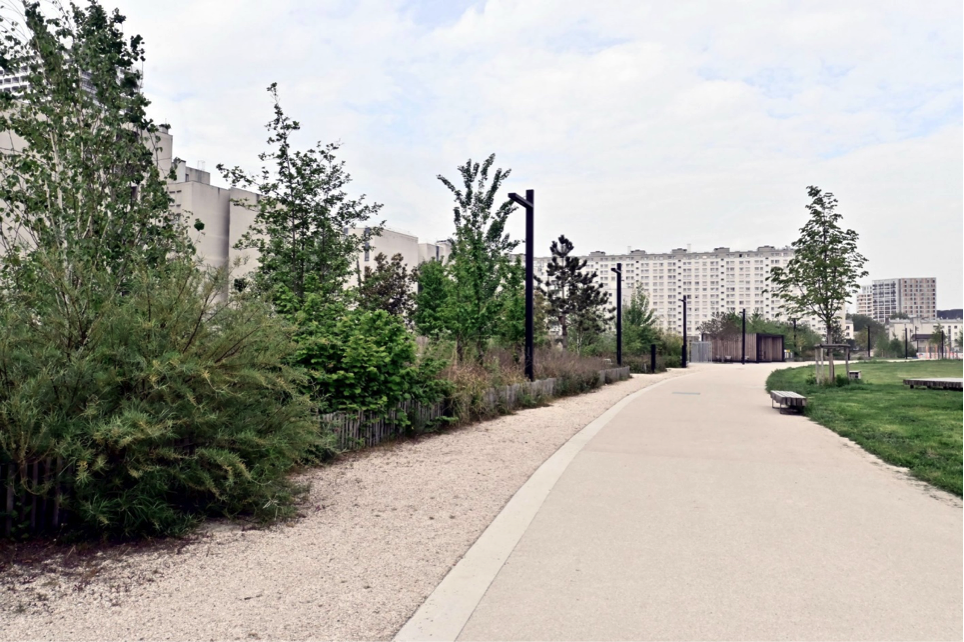Description: A new construction project, located between modernist multi-storey residential buildings in the Gospel apartment complex in the 18th district. The first floors of the new development have been designed to accommodate a wide range of social, commercial and public services. The heart of the neighborhood is to become an urban park built on post-railway land. The district is designed according to the principles of sustainable development, with buildings certified as energy efficient. Natural materials were used in its construction (including straw for the building’s insulation). The orientation of the buildings has been proposed so that as many apartments as possible have a view of the park. Former railway areas have been reintegrated into the urban fabric. Developer – Paris and Métropole Aménagement.
Process: Investment carried out as part of the process of revitalizing post-railway land – railway siding – Paris Nord Est.
Community: It is assumed that the newly built settlement will eventually include 28,200 m2 of low-carbon apartments and a school complex. The settlement is to be ethnically, culturally, socially and economically diverse. Currently, the city has a policy of so-called “rebalancing” between social rental housing (50%) and private housing. The local community participated in planning the changes that have been made to the described apartment complex.
NBS tools used: At the centre of the complex is a park (which will eventually cover 6.5 hectares), through which the district is implementing a plan to improve the city’s bioclimate. It promotes biodiversity and rainwater retention (there are dry retention basins and a small rain garden has been established). The park is open to the public and has a sports area and an area for passive recreation. A small community garden was also created in the park.
Compiled by the University of Warsaw – research (April / May 2022, Paris)
