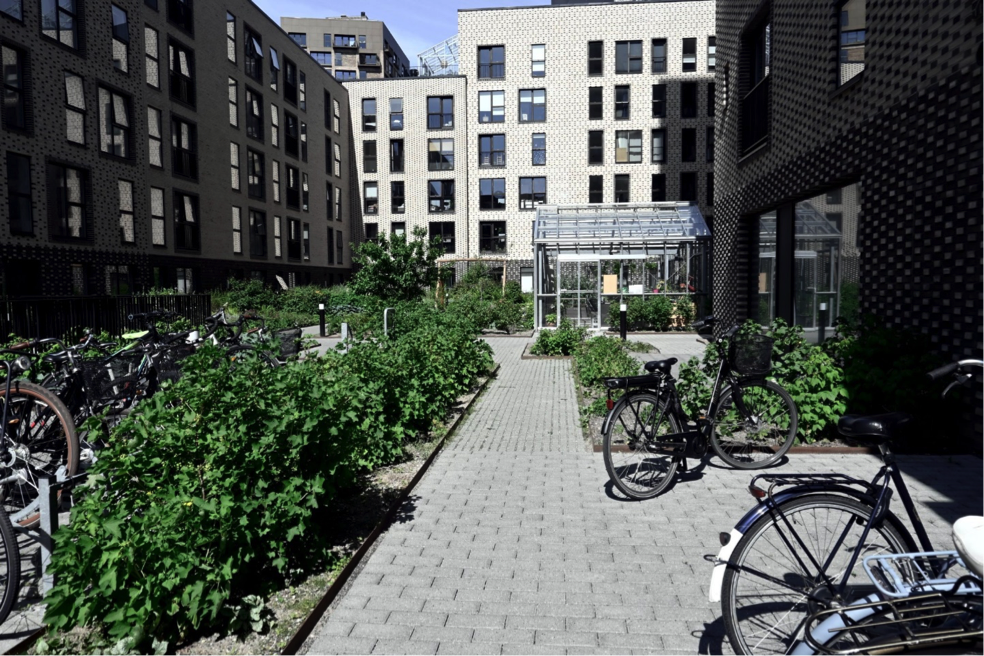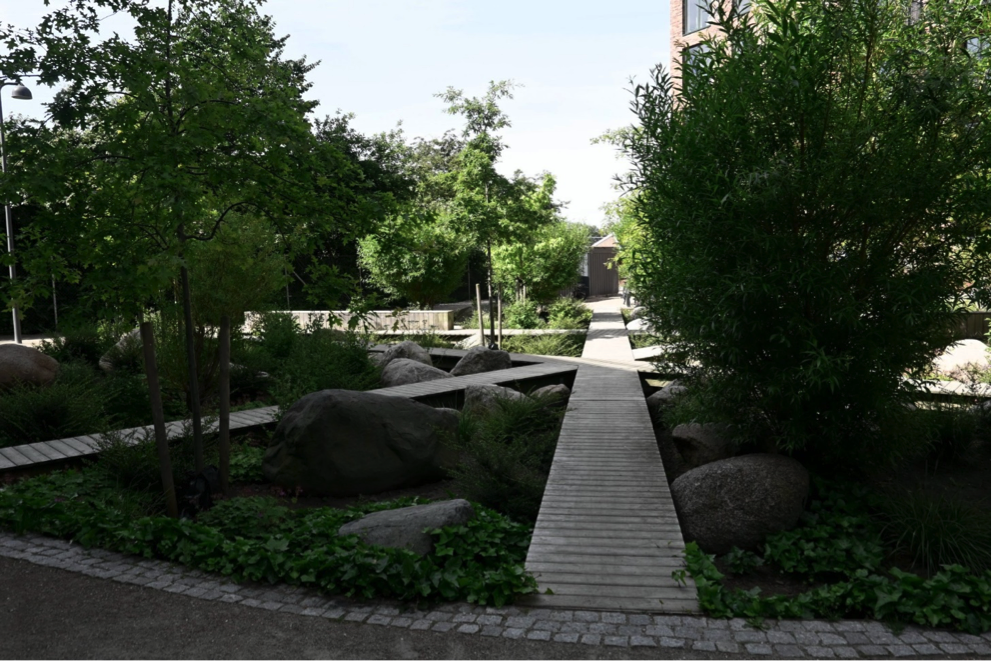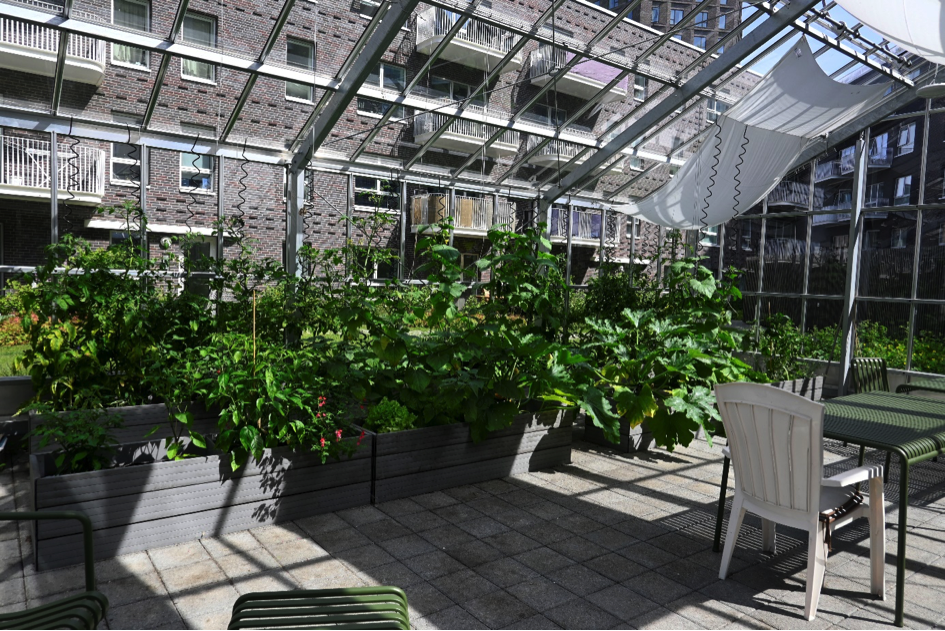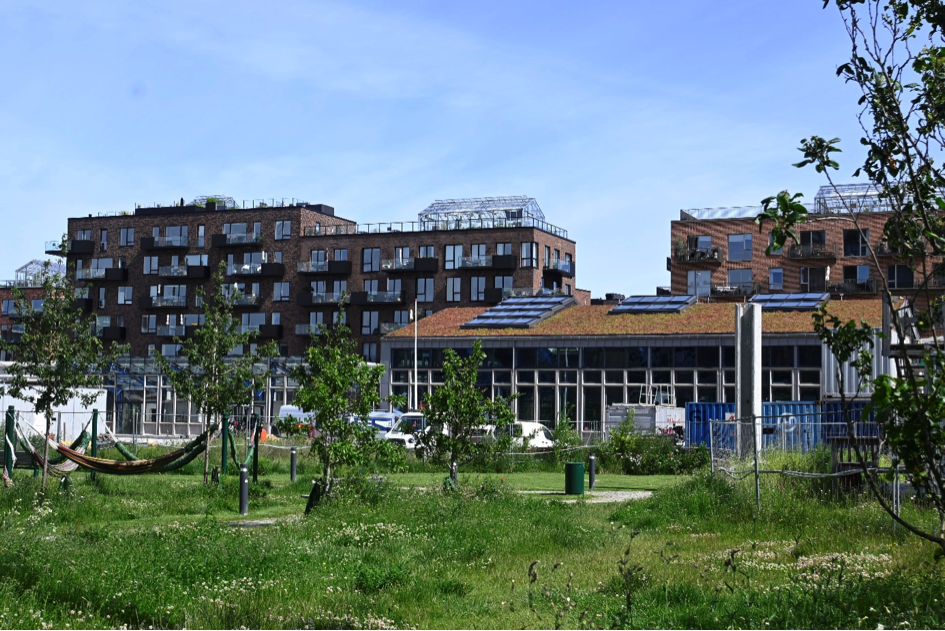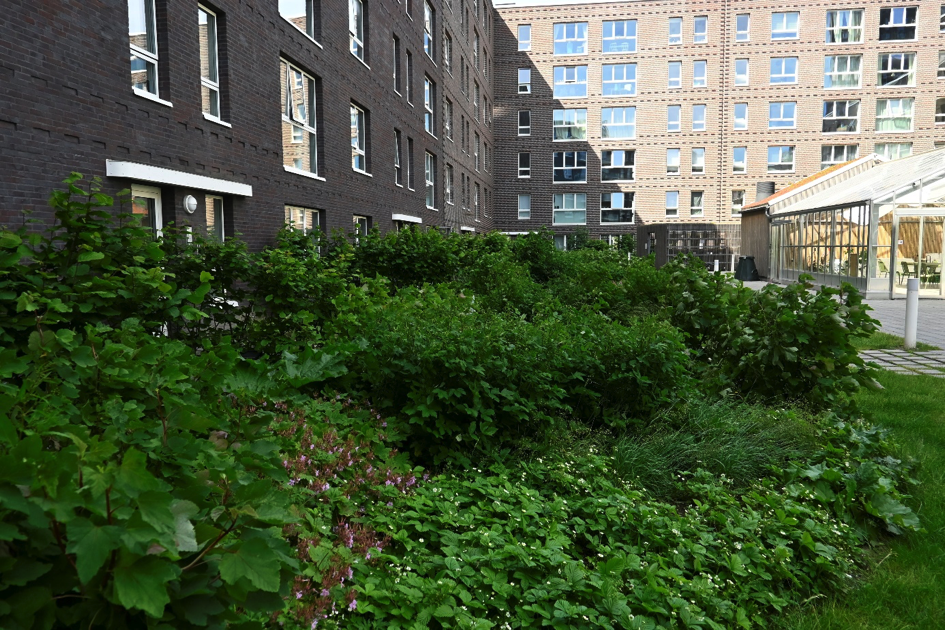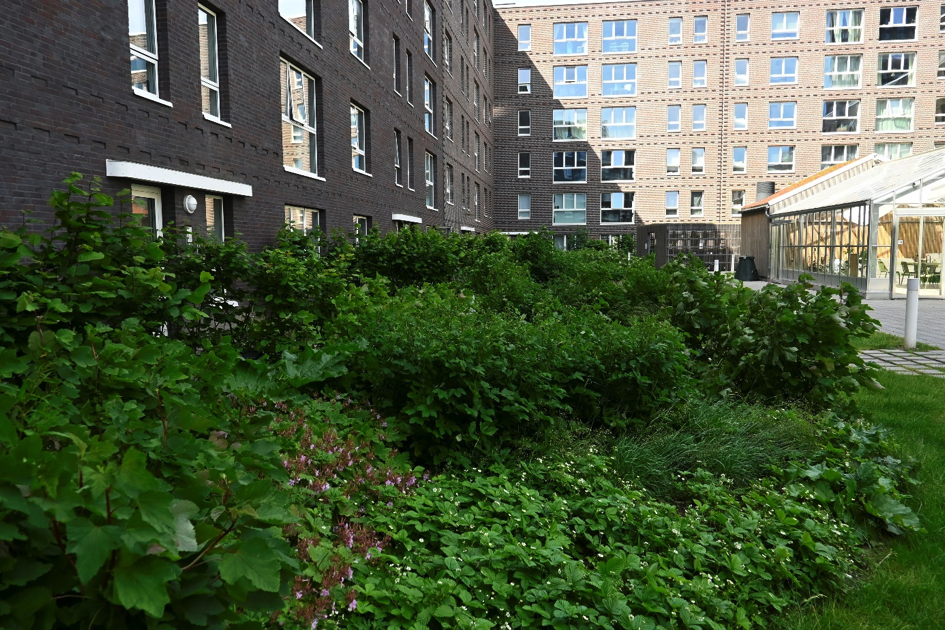Description: A new eco-district designed for 2,300 apartments, located in differentiated architecture (individual buildings are named after different types of flowers), with a wide range of public services. The central part of the apartment complex is a city park which includes the remains of the supporting structures of the commercial halls formerly located here. The park is located on the roof of the apartment complex’s parking lot and has been planted with fruit trees. The newly built buildings have green roofs and are equipped with solar panels, and some of them have greenhouses, which are spaces for growing vegetables, but also serve as a meeting place for the local community. You can also cook meals there.
Process: An investment that is part of the process of revitalising post-industrial and commercial areas (previously there was a fruit and vegetable market here) – the transformation process began in 2016.
Community: An ethnically, culturally, socially and economically diverse neighbourhood. There is social housing for students and young people, as well as for seniors.
NBS tools used: The spaces between the buildings have been developed to form a single system of intersecting (between the different buildings) community gardens, with greenhouses that constitute local micro-centers and serve to grow vegetables. There are extensive green roofs on the buildings, and rainwater retention tanks have been built between the buildings, also providing space for recreation. The inner city park features an urban orchard (where apple, pear and plum trees were planted – intended for local communities), a recreational lawn (intended mainly for children’s games) and a promenade. There is also a conservatory with cafes.
Compiled by the University of Warsaw – research (June 2022, Copenhagen)
source: www.swecogroup.com
www.landezine.com
