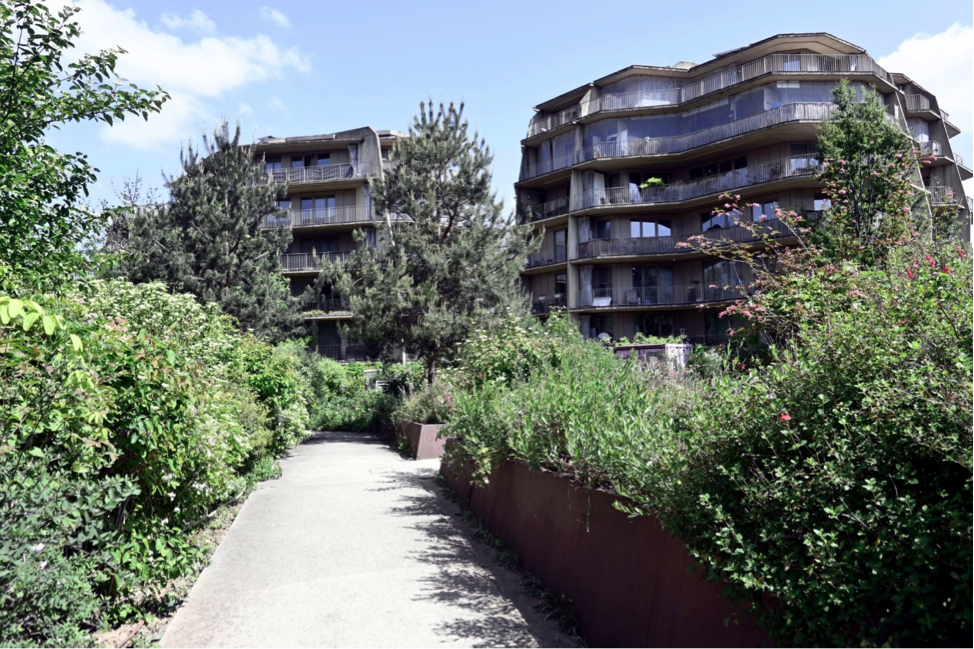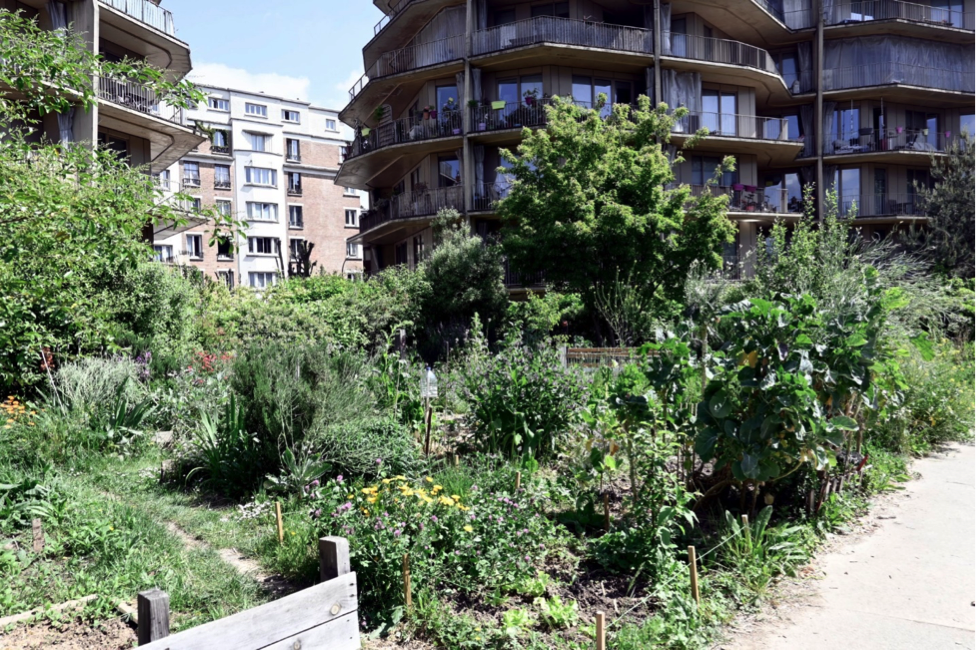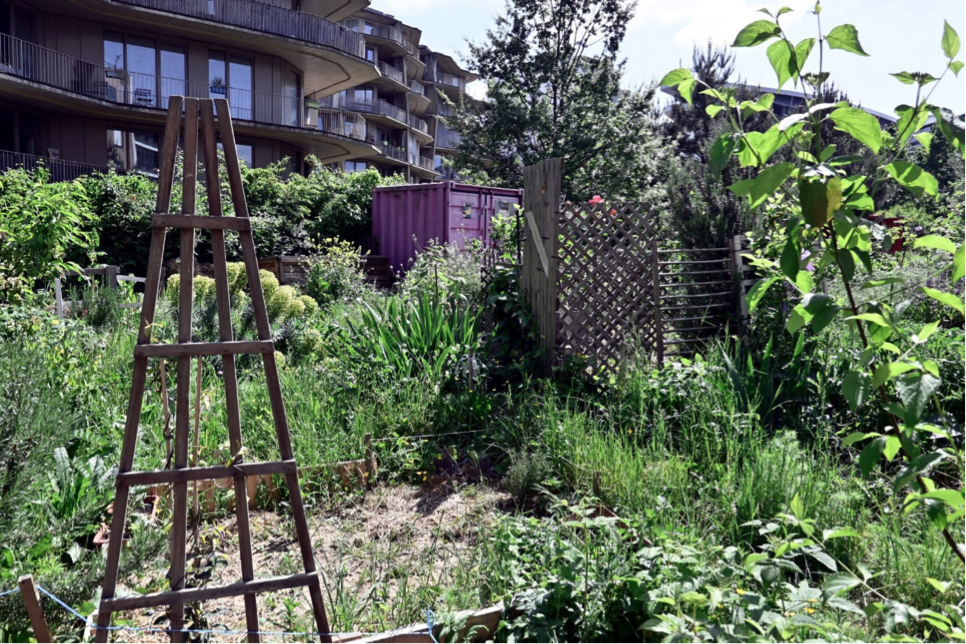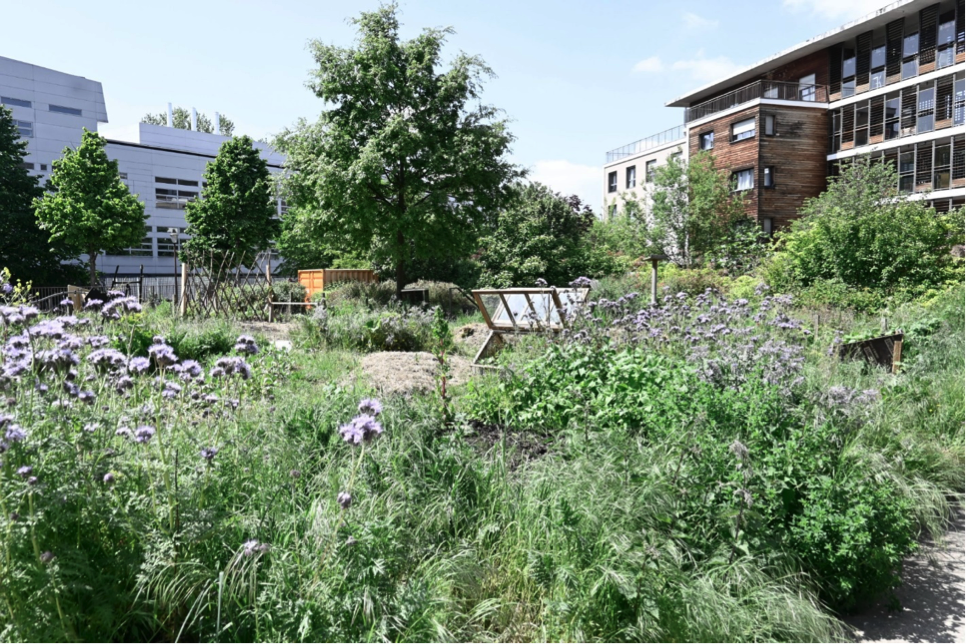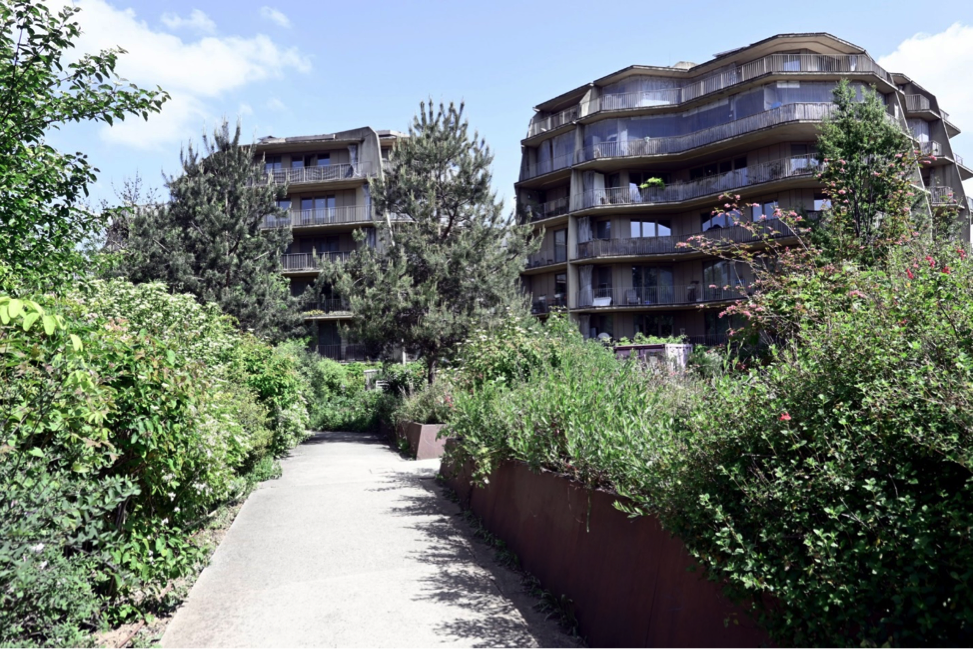Description: Formerly the Herold Hospital was located in this area, today it features a residential-social housing development, with a community garden at its center. It is a bioclimatic development, with good insulation (double facade), equipped with a rainwater recycling system, made of natural materials. It is part of the process of reintegrating the urban space.
Process: An investment which is part of the process of revitalizing post-hospital areas (2012 urban revitalization program) – this site formerly housed Herold Hospital.
Community: An ethnically, culturally, socially and economically diverse district. This residential development built in 2009 is entirely dedicated to social housing.
NBS tools used: The community garden was created in 2012, it has an area of 2800 m². The facility was developed through a public participation process, with the main aim of creating a space for social inclusion and meeting places for the local community. In the end, three participatory gardens were created (a common garden, a solidarity garden and an intergenerational garden), next to which there are sports facilities and a small playground. The entire space is managed by the Debrouille Compage and Espaces association, EHPAD Herold, and the Francis Ponge school. The garden is very well-maintained and accessible to everyone.
Compiled by the University of Warsaw – research (April / May 2022, Paris)
www.paris.fr
