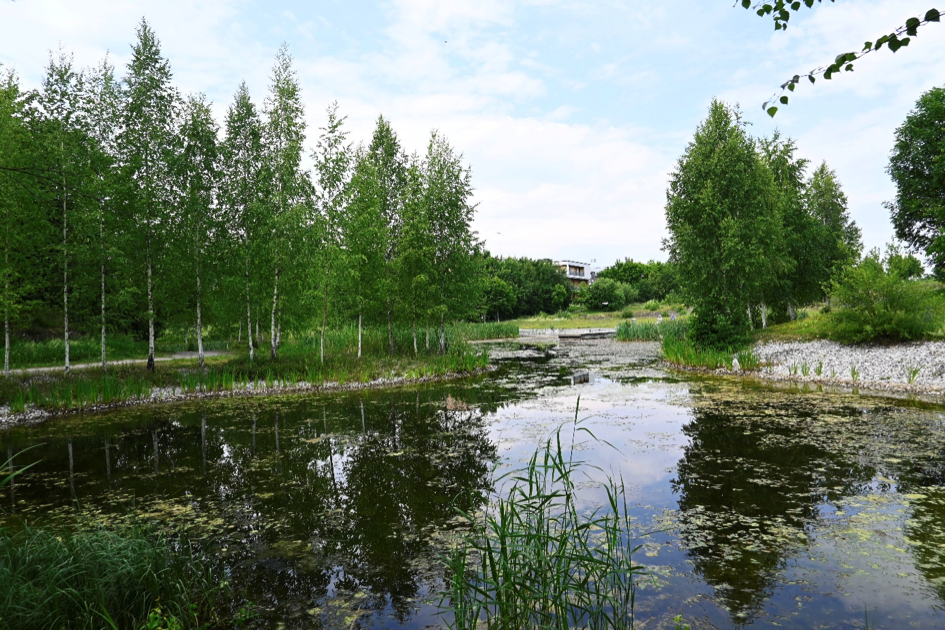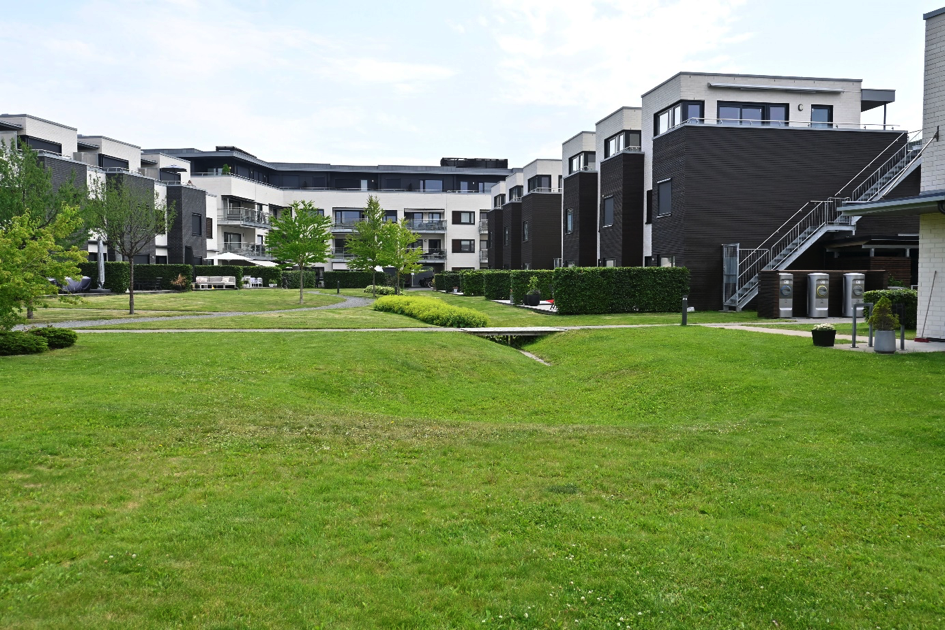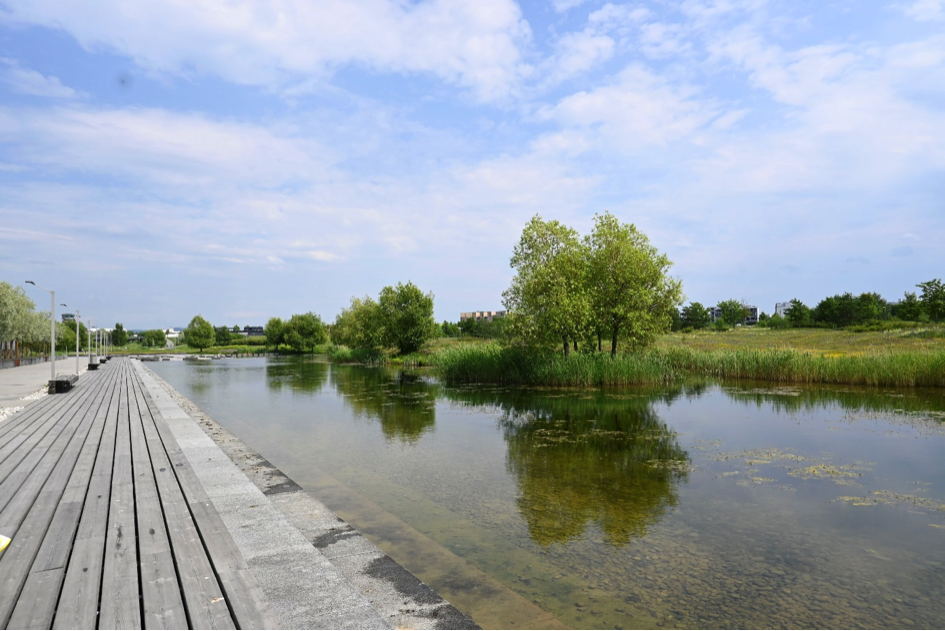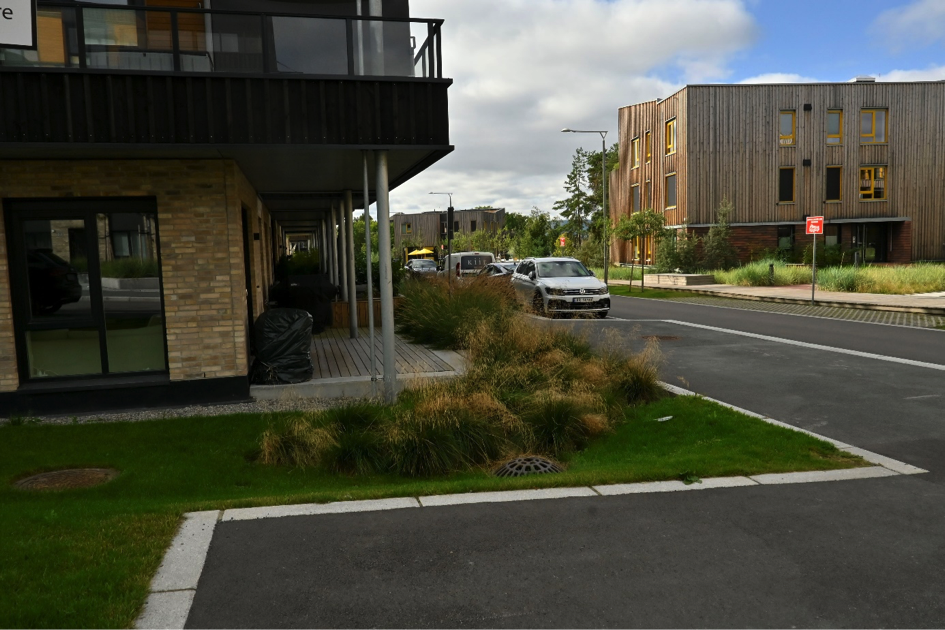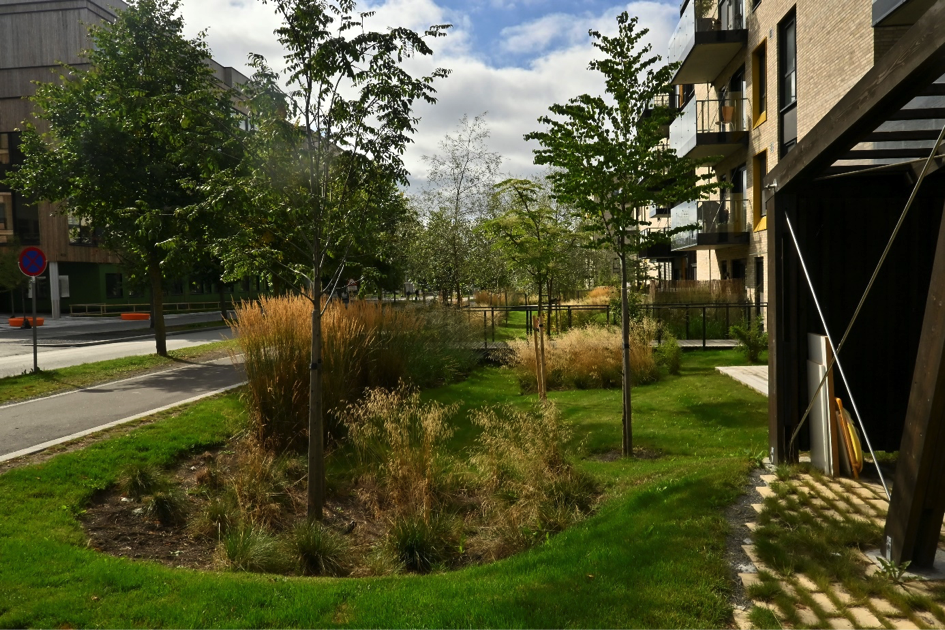Description: A complex of apartment complexes that was built on the site of a former international airport (built in the 1940s-1960s and closed in 1998). The development is designed to accommodate 6,000 residents and is expected to create 15,000 jobs.
Process: Revitalization and reclamation of former airport land for newly designed apartment complexes and a city park.
Community: An ethnically, culturally, socially and economically diverse district.
NBS tools used: The centerpiece of the newly developed neighborhood is the city park. It also provides a space where paths and walking trails, directed to areas of nature, connect with each other. The Nansen Park covers an area of 200,000 m2 (it penetrates into the space of the settlements by means of seven green “arms”) and is intended to provide a space for meetings, sports and recreation for residents. It has a number of water facilities fed by rainwater (the excess, after purification through sand filters, is discharged into the fjords), as well as retention basins to facilitate the slow infiltration of water into the ground. A number of retention facilities (bioswales, rain gardens, retention basins, as well as a retention pond) are located in the apartment complex. There is also an urban farm where fruits and vegetables are grown, and animals are raised.
Developed by the University of Warsaw – research ( June/September 2022 Oslo).
www.archdaily.com
