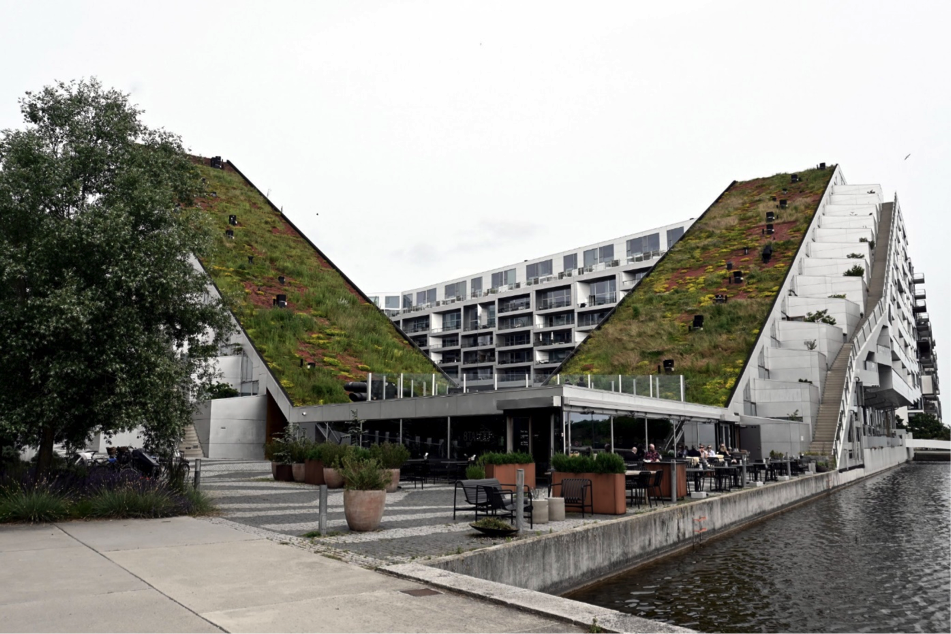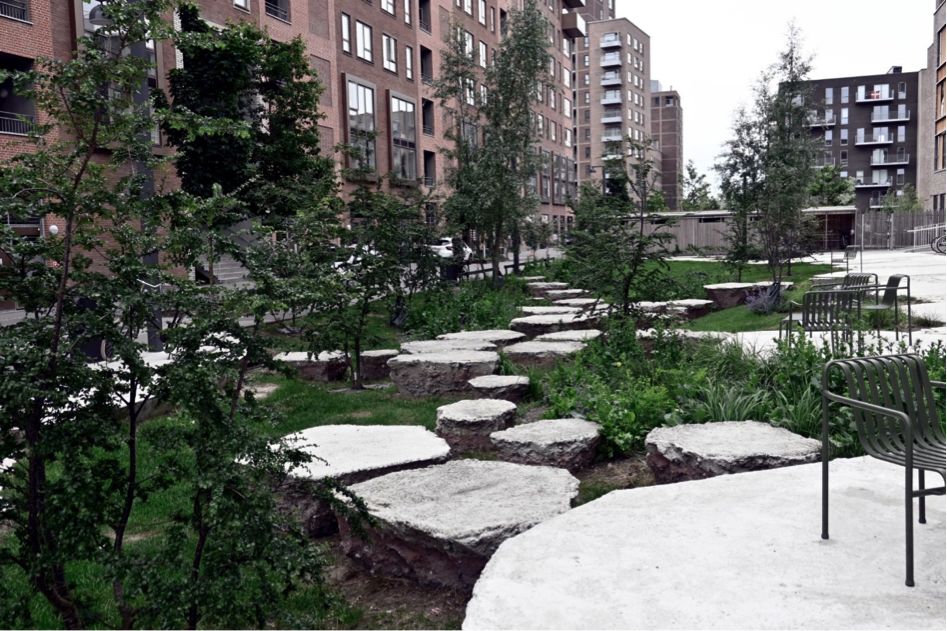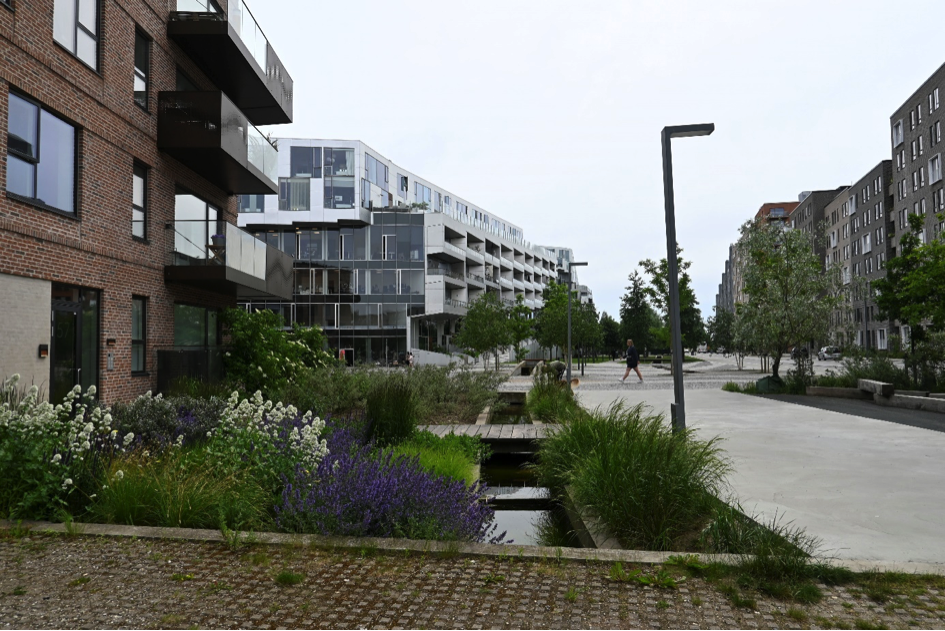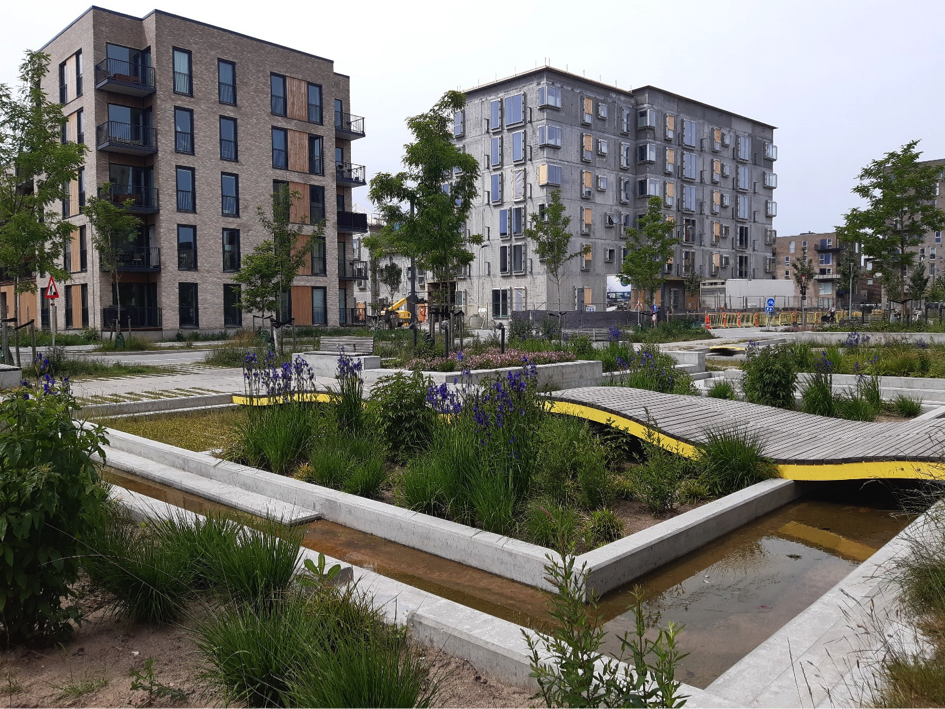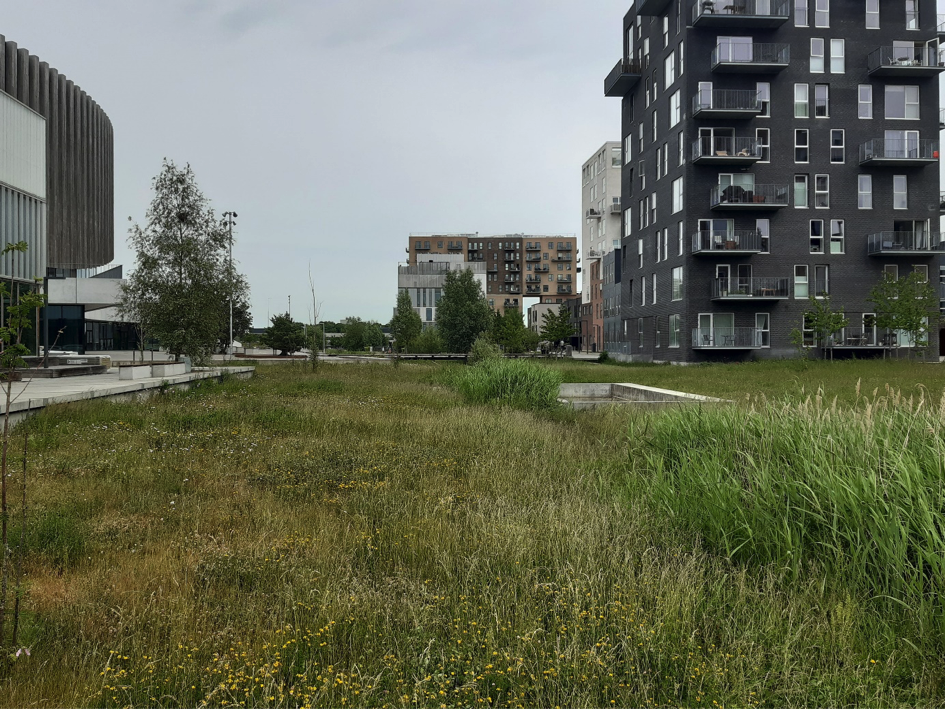Description: A newly developed residential complex consisting of privately owned, social and shared housing. Designed according to sustainable development principles.
Process: The creation of a new district called an urban laboratory. A self-sufficient and sustainable district, where respect for nature is an important element. The design activities were supported by a public participation process.
Community: ethnically diverse, economically diverse.
NBS tools used: The entire development has been divided by numerous squares and water channels, into which rainwater from the roofs flows, as well as pocket parks. Many of the buildings have extensive green roofs (one of the more impressive ones is on 8Tallet). The species of plants planted here are selected to be friendly to insects and other fauna (including fruit trees), recycling of horticultural waste is promoted, from which piles of branches are created in the parks to serve as shelter for insects and small mammals, and stone walls are created for them (they accumulate heat, which promotes insect reproduction). Part of the space was deliberately not developed, making it a central park – the natural form of greenery (marshes, retention basins, Byfaelleden park) was preserved here. There is also a rainwater retention square, which also serves as a playground – Mellemrummet.
Developed by the University of Warsaw – research (June 2022 Copenhagen)
www.orested.net
