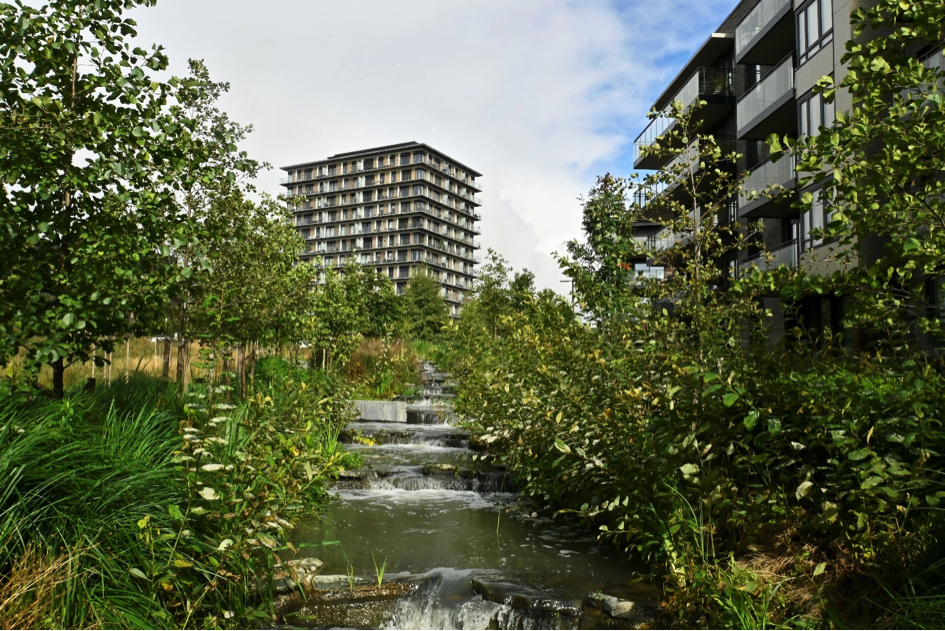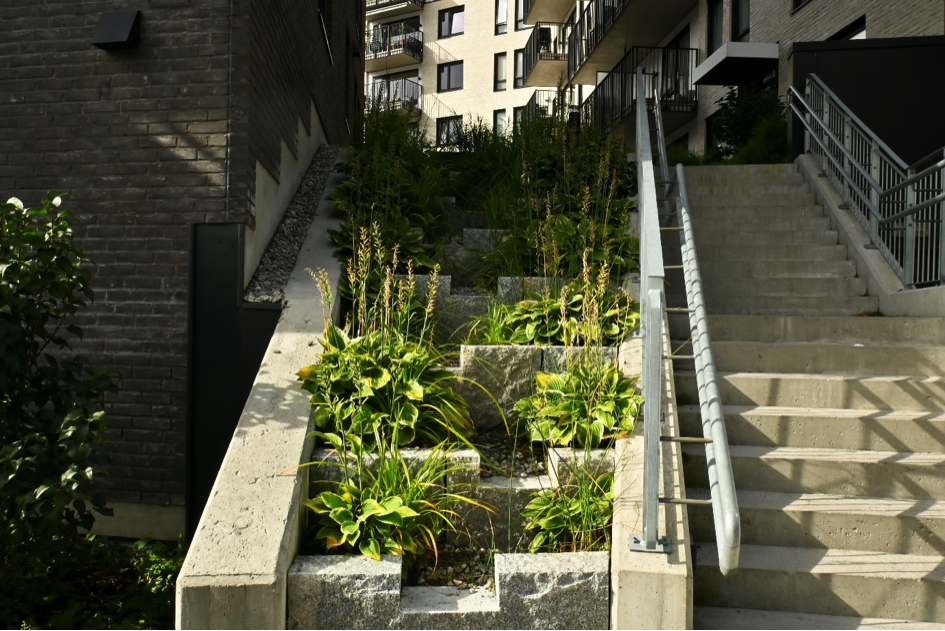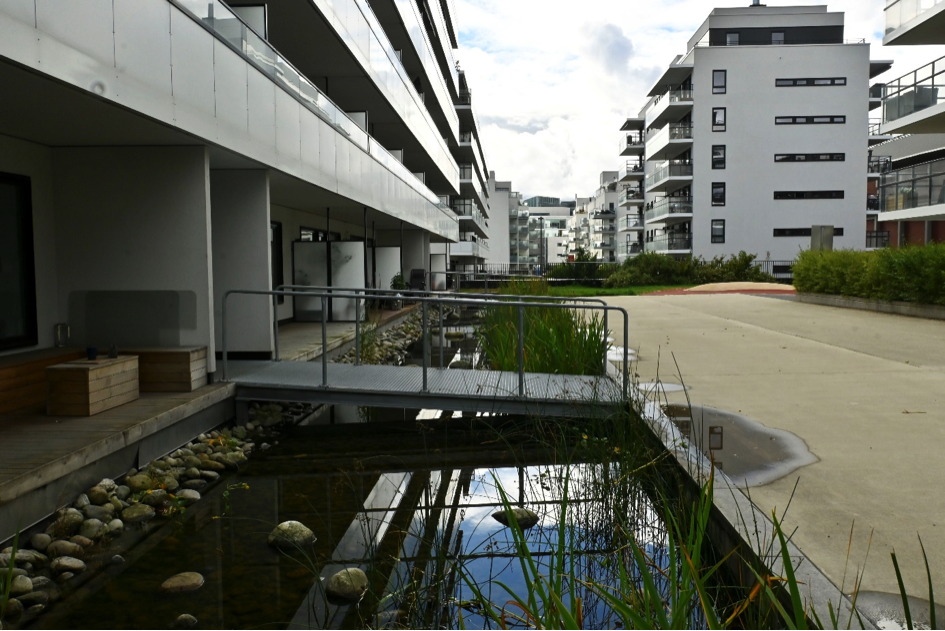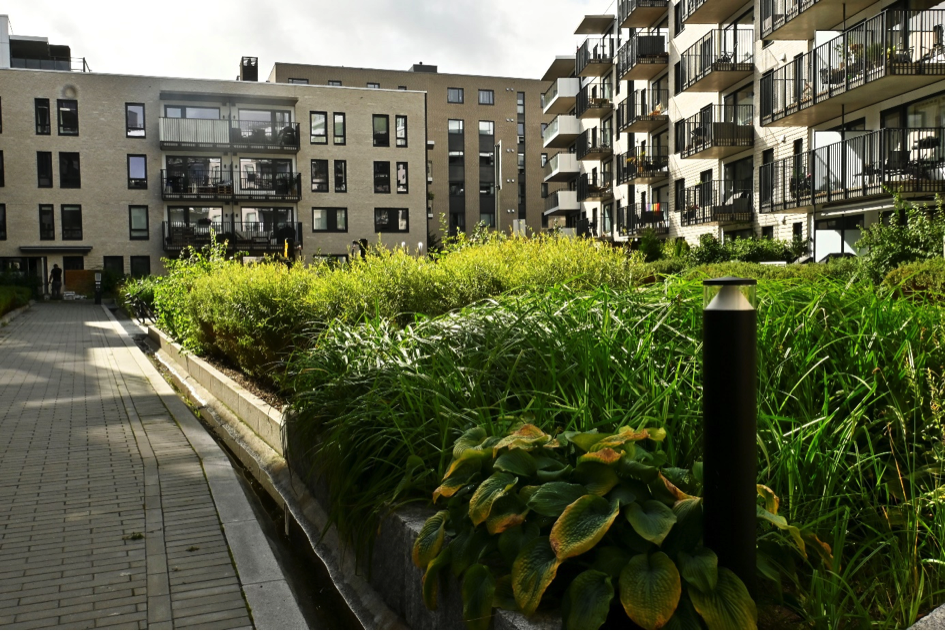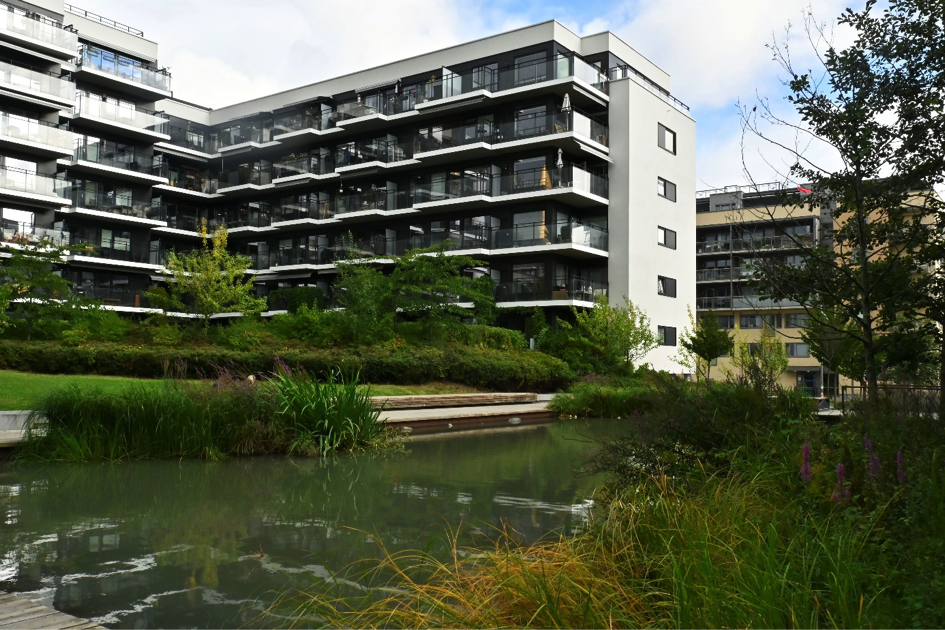Description: An urban park that is an axis for apartment complexes which have sprung up in post-industrial areas previously occupied until 2008 by a tobacco factory, power lines and urban wasteland. The park is also an important element in the implementation of Oslo’s new urban strategy – transforming the “car city” into a “residential city.” The process is financed by developers building the new housing.
Process: Revitalization of post-industrial areas, preservation of post-industrial heritage by exposing the factory chimney of the former tobacco factory. The factory operated from 1968 to 2008. Restoration of the watercourse.
Community: socially diverse.
NBS tools used: The park includes system of cascading lakes and a stream into which rainwater from newly built apartment complexes is discharged. In these apartment complexes, the following were also designed: dry retention basins (grass or stone) and grass channels, rain gardens, and flower meadows seeded with native vegetation.
Developed by the University of Warsaw – research (September 2022 Oslo).
www.oslo.kommune.no
