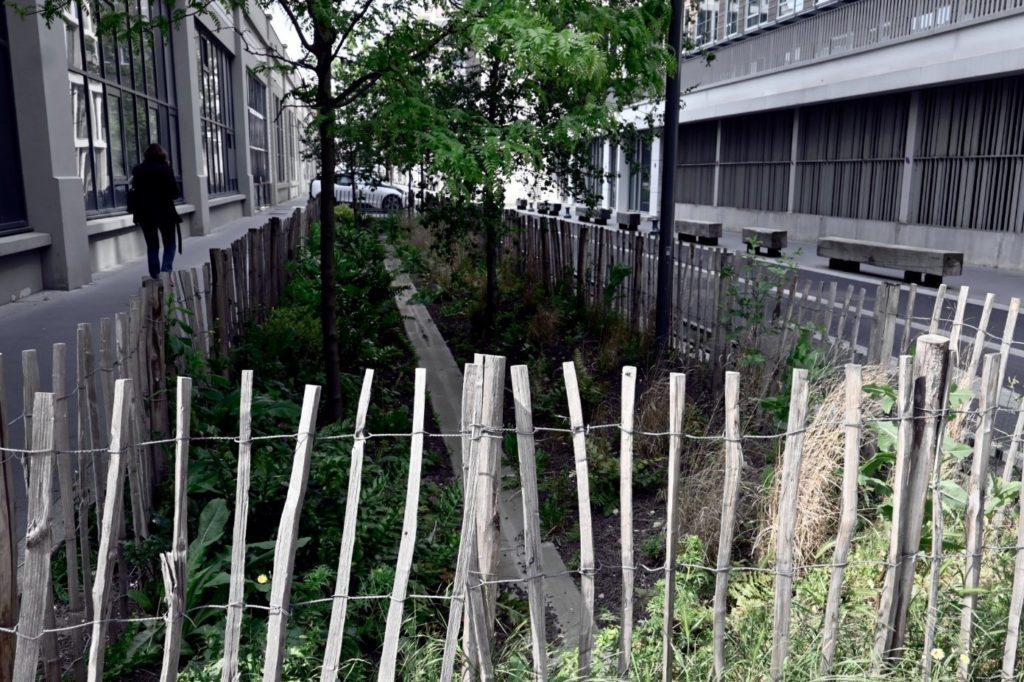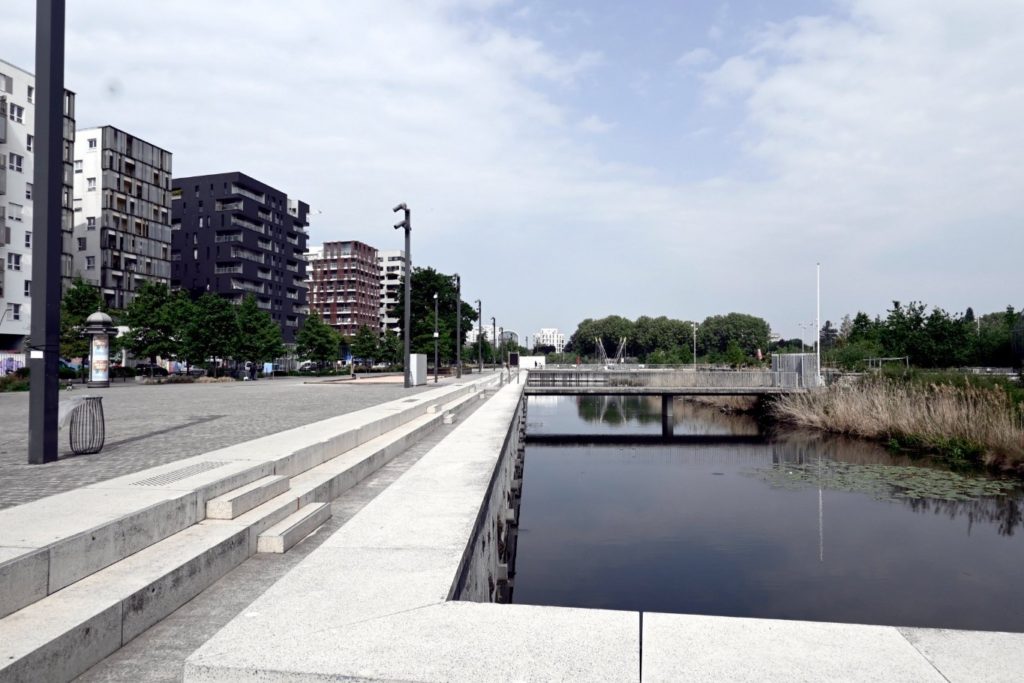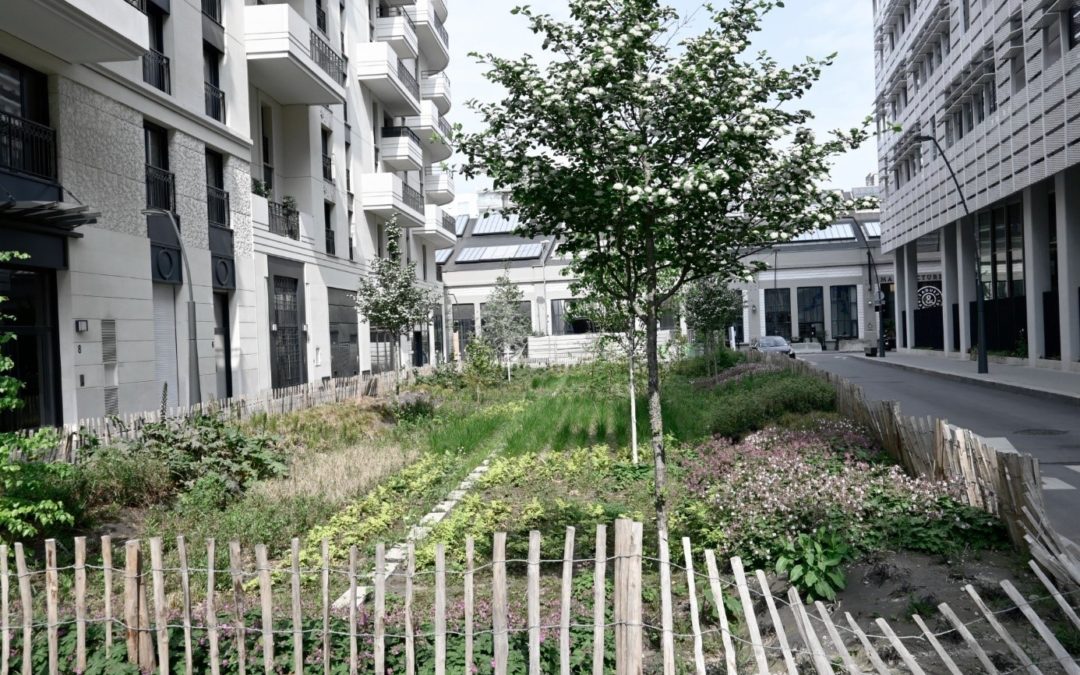Description: A new housing investment implemented since 2000. Multifunctional area (there are: apartments, offices, industrial facilities, shops and public utility facilities located around the city park, which is the heart of the estate). A district designed in accordance with the principles of sustainable development, with buildings with certification confirming its energy efficiency. Significant – re-integration of urban space with the Seine.
Process:Investment as part of the revitalization process of post-industrial areas – Saint-Ouen docks
Community: It is assumed that ultimately the district will be inhabited by: 100,000 people, work: 5,000 people. An ethnically, culturally, socially and economically diverse district. Currently, the city has a policy of so-called restoring the balance between social rental housing (30% of resources) and private housing.
NBS tools used: The center of the estate is a city park – it consists of a lawn – 2 hectares and a meadow with an area of 11,000 m², over a hundred species of trees, shrubs and ornamental plants have been planted here. The selection of plant species is based on the so-called 4 zones of the site: aquatic environment, shady environment, dry environment and anthropogenic environment. Green roofs have been installed on the buildings to retain rainwater, insulate and increase biodiversity. Water is collected by roof and terrace systems, through green courtyards, and then discharged at the street level (bioswales, rain garden) and collected in retention reservoirs. Some of the water is collected and used to water the vegetation. In the retention reservoir located inside the park, the collected rainwater is purified by plant systems. It is also used to water the vegetation in the park and its excess is discharged into the river. An important element of the park are community gardens cultivated by the local community.
Compiled by the University of Warsaw – research (April / May 2022, Paris)





